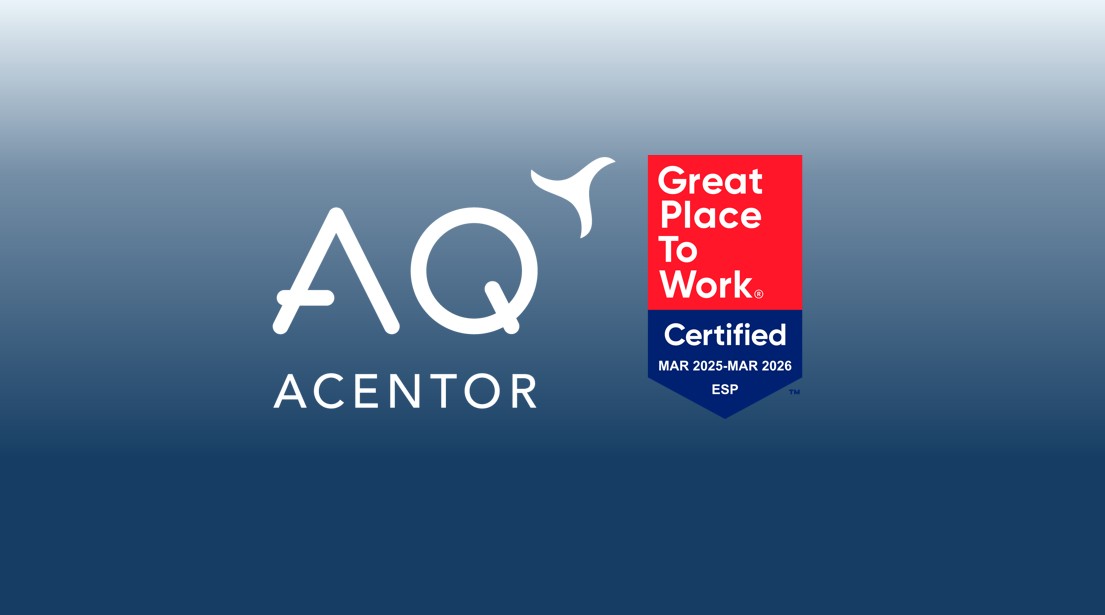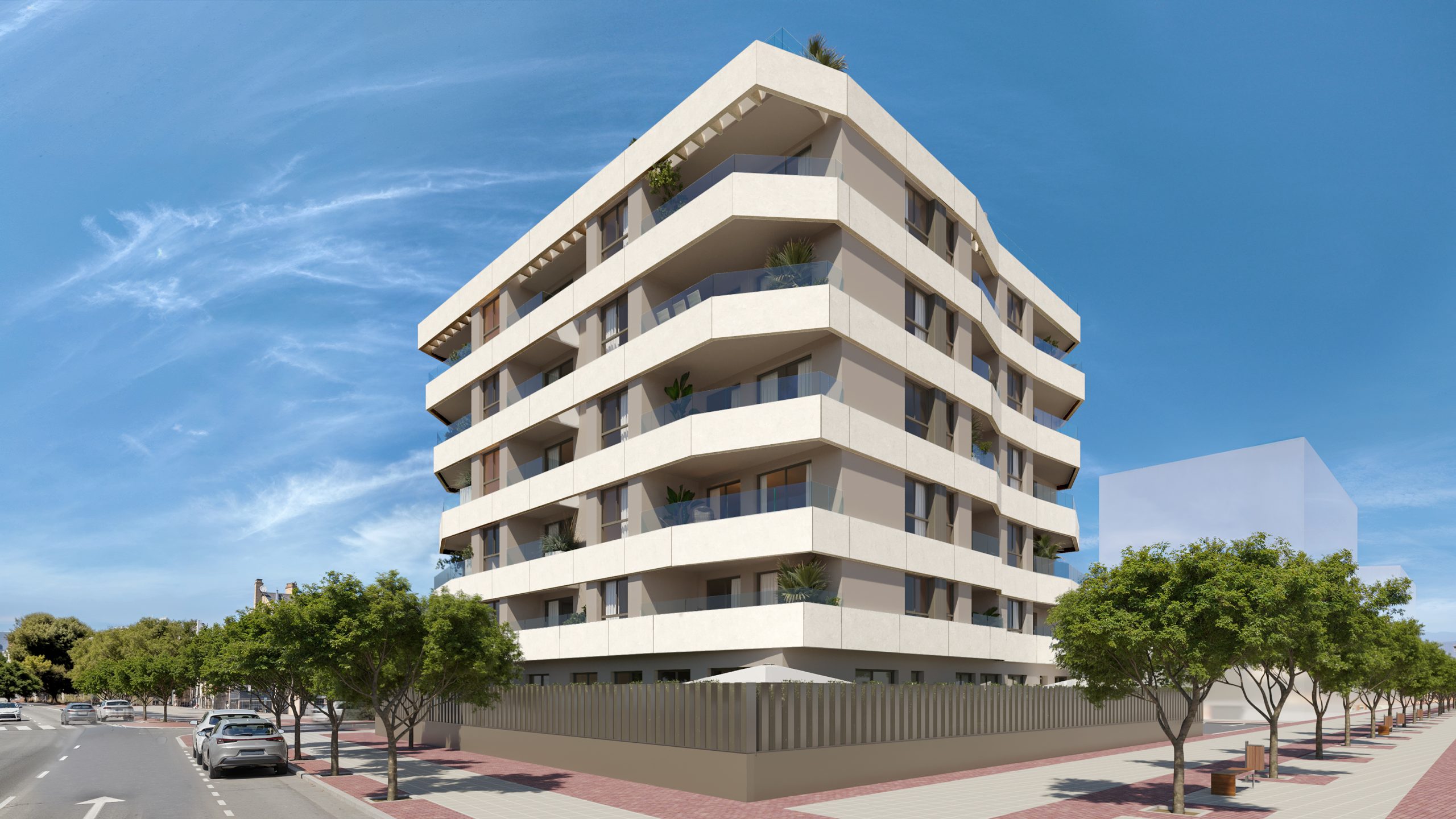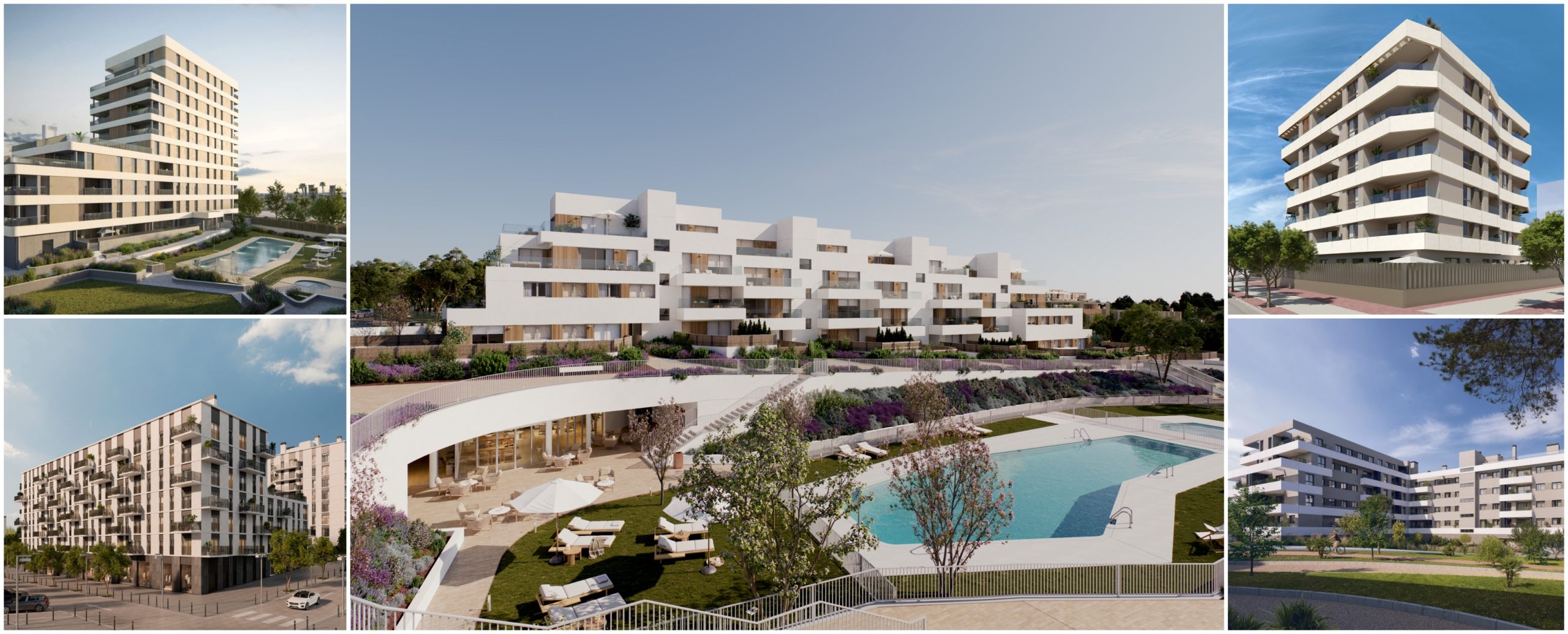What is a passive house?

Picture yourself living in a comfortable, modern house, with no draughts or temperature changes from one room to another and, the icing on the cake, with virtually no heating or air conditioning costs. It might sound too good to be true, but these pleasant conditions are the norm for people living in passive houses.
In recent years there’s been a growing interest in building passive houses, mainly due to the steady rise in energy prices and greater public awareness of the depletion of natural resources.
A passive house saves energy and, what’s more, it’s really healthy due to the renewal of the air circulating in the house. Click to find out more!
- Thermal insulation. Passivhaus buildings use a greater thickness of thermal insulation than conventional buildings. It protects against cold and heat alike while cutting down on energy demand by up to 90%
- Complete absence of thermal bridges. A thermal bridge is any part of the building envelope (façade, roof, windows, etc.) where the thermal resistance changes significantly. They boost the transmission of temperature from the outside to the inside of the building – which leads to considerable energy losses – increase the production of mould and are often the underlying cause of surface condensation inside the home in winter. The fact that they have no thermal bridges whatsoever prevents this transfer of temperature from the outside to the inside, thereby keeping the temperature inside the home stable.

- Windows and doors to ensure a high level of protection. Building openings are the weakest parts of any building. Choosing the right materials, the orientation – making the most of the surroundings – and making sure they’re mounted properly are the key to optimal performance.
- Mechanical ventilation with heat recovery. It controls indoor air quality. This system supplies filtered fresh air to the building without creating draughts and without placing your heating and cooling systems under undue stress. It recovers thermal energy from indoor air and reuses it to condition fresh outdoor air as it enters the building.
- Building airtightness. This is achieved by insulating the outside of the building to block unwanted draughts. In a conventional building, draughts leak through open joints or windows, so the building needs to have an adequate airtight envelope.
Criteria for a building to be considered a Passive House
The Passive House Institute, an independent research institute based in Germany, awards the Passivhaus certificate, which is the document that certifies that the house it has been awarded to meets all the Institute’s requirements to be considered a passivhaus or, in simpler terms, that it’s a passive house.
It’s usually new-builds that are awarded this certificate. Nevertheless, a renovated house could also be awarded this certificate, so when buying your home, the possibility of obtaining a Passivhaus certificate may be something to bear in mind. Although the renovation will have its costs, don’t forget that a passive house is free of energy mortgages. In this case, you can obtain an EnerPHit certificate, the requirements of which aren’t as demanding as those of the Passivhaus certificate.
The criteria required are as follows:
- The heating or cooling energy demand mustn’t exceed 15 kWh/m2 per year.
- The total energy to be used for all domestic applications (heating, hot water and domestic electricity) shouldn’t exceed 60 kWh/m2 per year.
- Airtightness levels should be below 0.6 air changes per hour.
- Thermal comfort must be met all over the property in winter and summer alike, and a temperature of 25°C may be exceeded for only 10% of the hours of each year.
If you’re thinking of buying a property, you might be interested in one of our developments. Enter to discover the options we’ve got for you.


